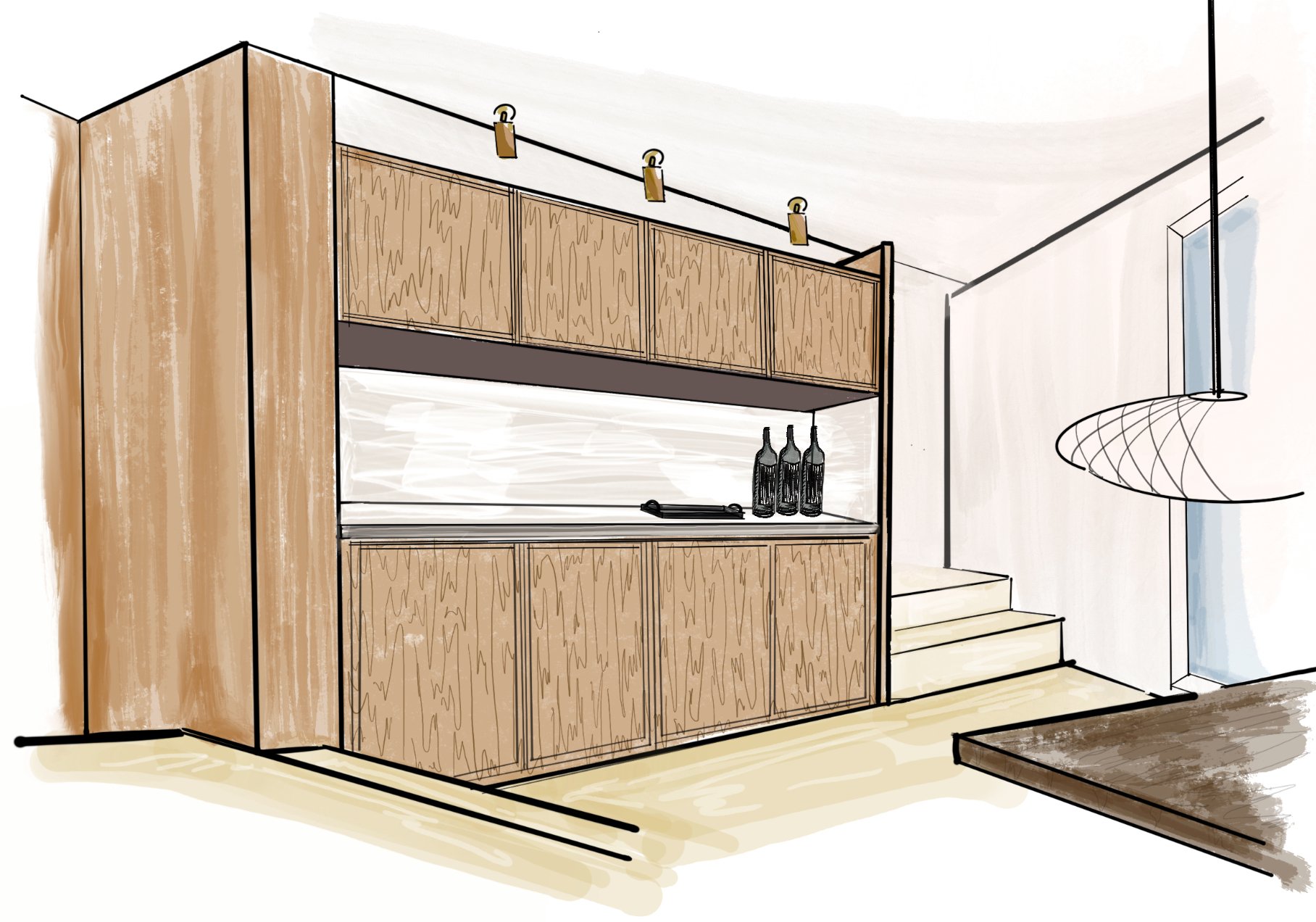
TOWNHOUSE TETRIS
Overview
This project started with a simple question: how does one design for a seven person occupancy within a single townhome. This prompt captivated my interest in defining and questioning boundaries, especially when considering the domestic realm and the notion of privacy and hierarchy of space.
My proposed solution divided the residents into 3 family groups of different sizes, ages, and professions. Each of the three units would be given their own private entry within the single townhome.
The apartments maintain an individual material palette with the shared elements of glass, steel, and concrete evident throughout the townhome, and particularly in the exterior treatment.
A two story extension has been added to connect the rear façade with the garage that’s been converted into inhabited space for Unit 2.
Counterintuitive to the idea being entirely separate, the units interlock like tetris pieces, vertically and horizontally, within the townhome. Furthermore, shared partitions include moments of opaque glass, or a suggestion of the unit on the other side of the party wall.
Each apartment tests an alternate approach to normative domestic programs by exploding the sequence of inhabited space and interlocking each private unit within the shared dwelling.
UNIT 1
Unit one includes the front portion of the garden floor of the townhouse. The apartment moves through the rear extension and into the back half of the garage for the eat-in kitchen. Then, the until moves onto the parlor level to have a small bedroom/study with adjoining bathroom in case the elderly person will need any live-in care. The elderly person also has full access to the roof terraces over the garage.
UNIT 2
Unit two is the largest unit, and interlocks with all other units within the townhome. This apartment traverses through the home from a below grade, double height, master bedroom to a third floor shared kids room. The private entrance to this apartment is through the side of the townhome via the rear addition. In this space, the parlor floor is the heart of the apartment where the family comes together.
UNIT 3
Unit three enters through the parlor level front door via the townhome’s stoop. The unit maintains a two person occupancy with a smaller living space and large open layout master bedroom on the top (3rd) floor of the building. The apartment includes an office/guest room and a terrace atop the rear addition. Lastly, a skylight on the roof overlooks the double height stairwell within the apartment.


